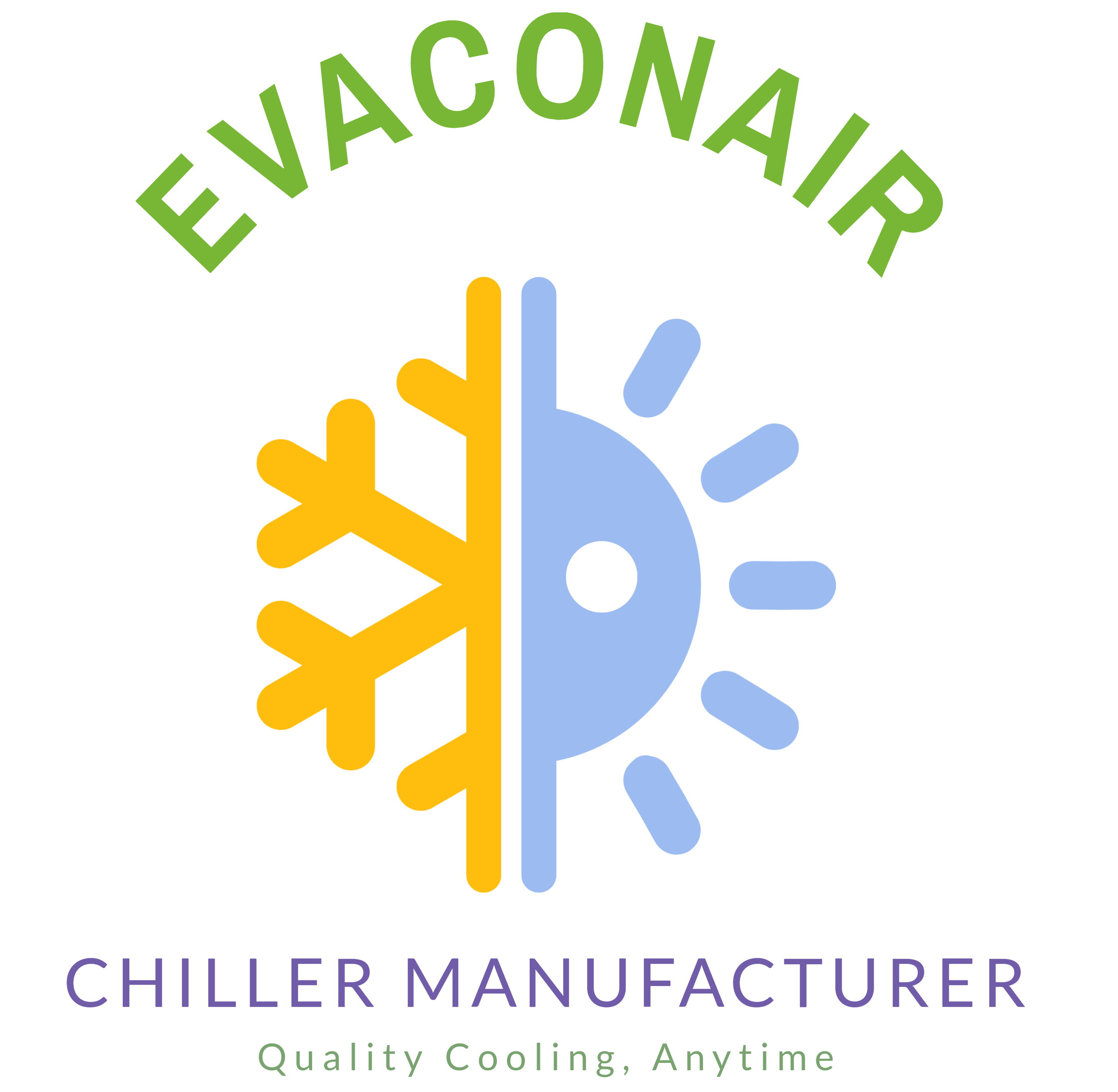Blog
What Are HVAC Plans?
HVAC plans are detailed blueprints and documents used in the design, installation, and maintenance of heating, ventilation, and air conditioning systems. These plans ensure that HVAC systems are properly designed to meet the specific needs of a building and its occupants.
Key Components of HVAC Plans
1. Design Layouts
HVAC plans include design layouts that show the placement of HVAC components such as furnaces, air conditioners, ductwork, vents, and thermostats within a building. These layouts help ensure efficient and effective distribution of air.
2. Load Calculations
Load calculations determine the heating and cooling requirements of a building. These calculations are based on factors such as building size, insulation, number of occupants, and local climate. Accurate load calculations are crucial for selecting appropriately sized HVAC equipment.
3. Ductwork Design
The design of ductwork is a critical part of HVAC plans. It includes the size, route, and materials used for ducts to ensure proper airflow throughout the building. Well-designed ductwork minimizes energy loss and maintains consistent temperatures.
4. Equipment Specifications
HVAC plans specify the types and capacities of equipment to be installed, such as air handlers, heat pumps, boilers, and chillers. These specifications ensure that the chosen equipment meets the building’s heating and cooling demands.
5. Ventilation Requirements
Ventilation requirements outline the need for fresh air intake and exhaust systems to maintain indoor air quality. Proper ventilation helps remove pollutants and provides a healthy indoor environment.
6. Control Systems
Control systems, including thermostats and building automation systems, are detailed in HVAC plans. These systems allow for precise control of temperature and humidity, enhancing comfort and energy efficiency.
7. Energy Efficiency Measures
Energy efficiency measures are often included in HVAC plans to reduce energy consumption and lower operating costs. These measures might include high-efficiency equipment, proper insulation, and programmable thermostats.
8. Maintenance Schedules
Maintenance schedules outline regular inspection and servicing requirements for HVAC systems. Proper maintenance ensures the longevity and efficiency of the systems, preventing costly repairs and downtime.
9. Regulatory Compliance
HVAC plans must comply with local building codes and standards. These regulations ensure that HVAC systems are safe, efficient, and environmentally friendly.
Benefits of HVAC Plans
- Optimized Performance: Properly designed HVAC plans ensure that systems operate efficiently and effectively, providing consistent comfort.
- Cost Savings: Detailed plans help avoid over-sizing or under-sizing equipment, reducing installation and operational costs.
- Improved Indoor Air Quality: Proper ventilation and air filtration plans contribute to healthier indoor environments.
- Regulatory Compliance: Ensures that all installations meet local codes and standards, avoiding legal issues and fines.
